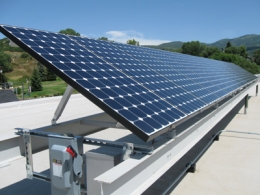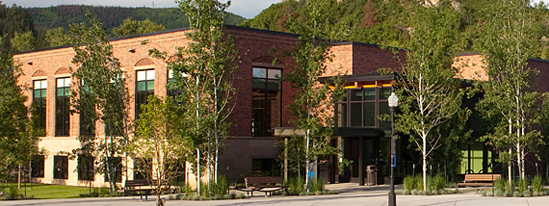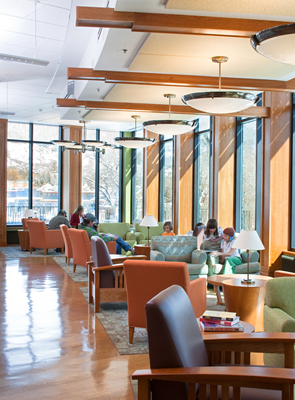The original 1967 library, designed by Denver architect Tor Westgaard, was built in memory of local Olympic skier, Wallace “Buddy” Werner after he was killed tragically in a Swiss avalanche at the young age of 29. Donations poured in from all over the world to construct a library for the small town that loved their favorite son.
The original library received its first face lift and expansion in 1987, tripling its size from 3,000 square feet to 9,000 square feet.
By 2007, new technology, library services and a growing population created the need for the Library to expand and modernize once again. Design and planning for the newest rendition of the Bud Werner Memorial Library followed a cohesive vision for function and flexibility. The mission was to become the “Center of Public Happiness,” a term coined by John Cotton Dana, one of the foremost innovators in progressive librarianship in the late 19th and early 20th Century. These goals were accomplished by combining cozy, intimate spaces with the elegance, integrity and enduring quality of civic architecture. Upon entering the building there is a sense of well being, importance and being elevated.
Modeled upon an updated Arts & Crafts style, the building’s overall look and feel is inspired by the natural landscape that pours through walls of glass. The design features warm natural cherry wood tones, handcrafted elements, a rich color palette, decorative art glass and simplicity of form.
The Library floor plans are organized to provide the best of two worlds: library as vibrant community center; and library as sanctuary. The lower level houses active, social spaces such as a dedicated Teen area, interactive Children’s Library, popular collections and a coffee bar. The second floor space is designed for quiet study, reading and reflection. Expansive views overlooking parks, trees and the sparkling waters of Soda Creek and the Yampa River accentuate the feeling of serenity.
The original 1967 library has been transformed into Library Hall, a beloved community space characterized by its dramatic peaked roofline that echoes the surrounding steep mountains.
Building Size
- 1967 Original library = 3,000 sf
- 1987 Expansion = 6,000 sf
- 2008 New addition = 26,345 sf
- Total size = 35,345 sf

















